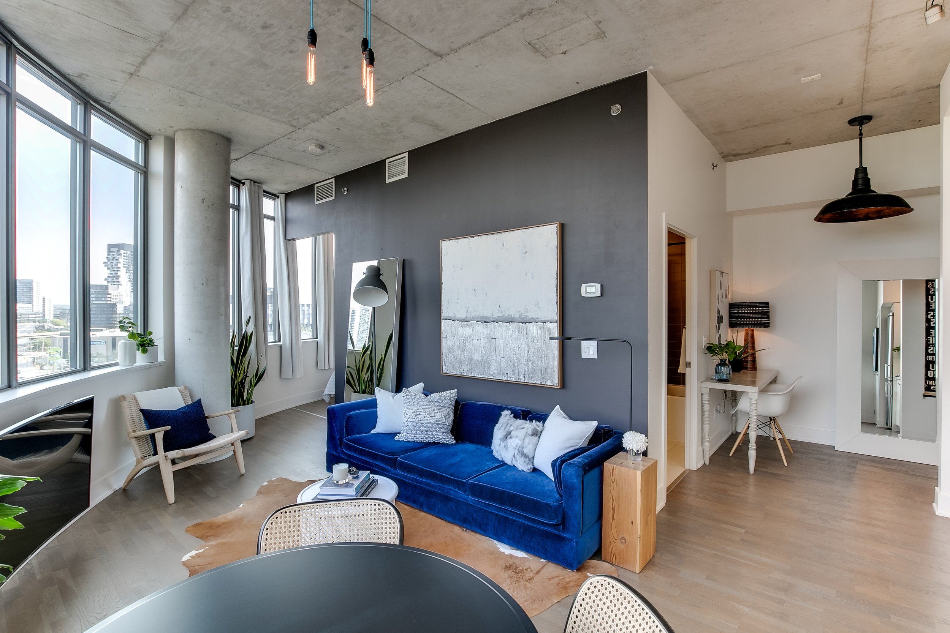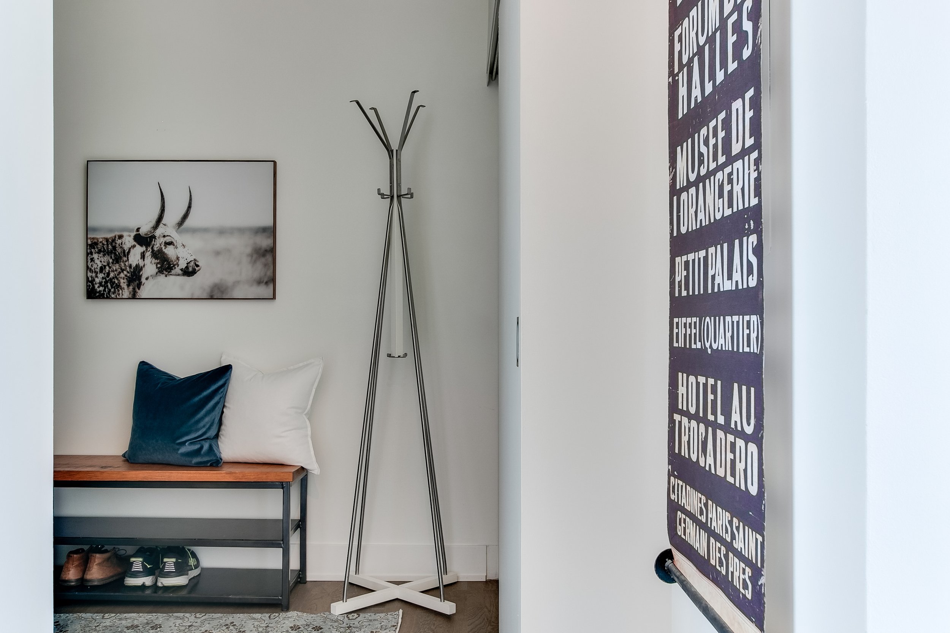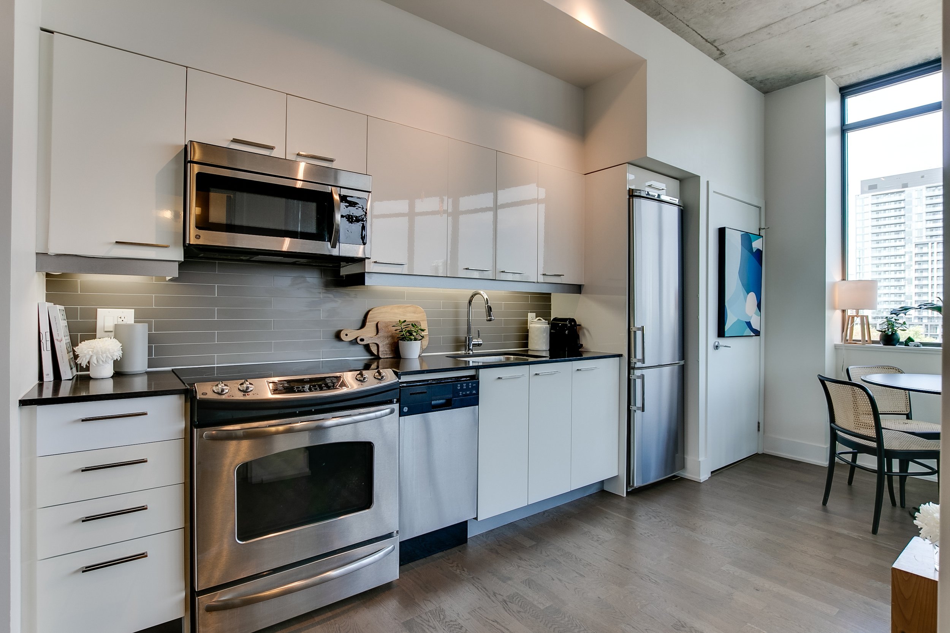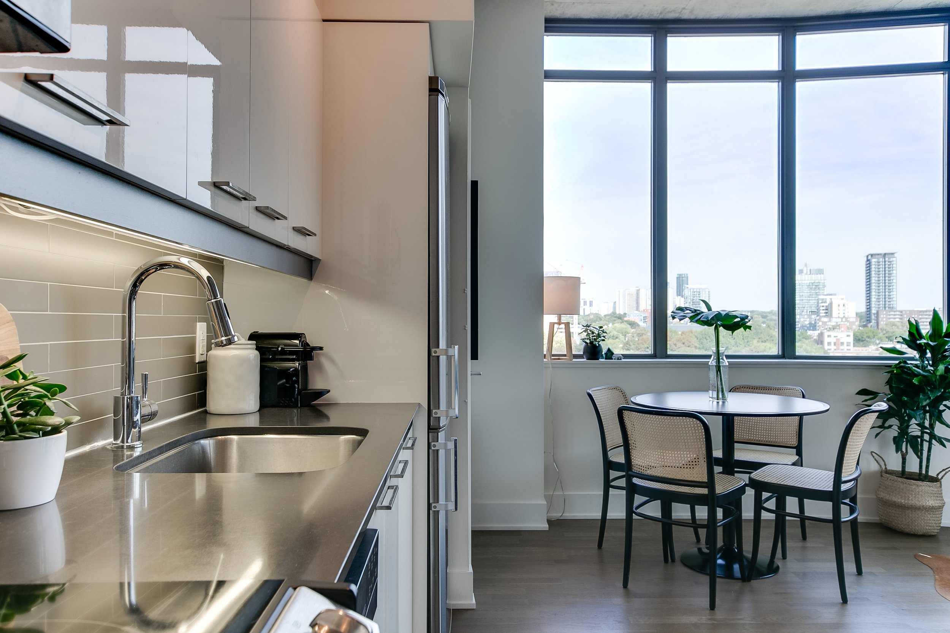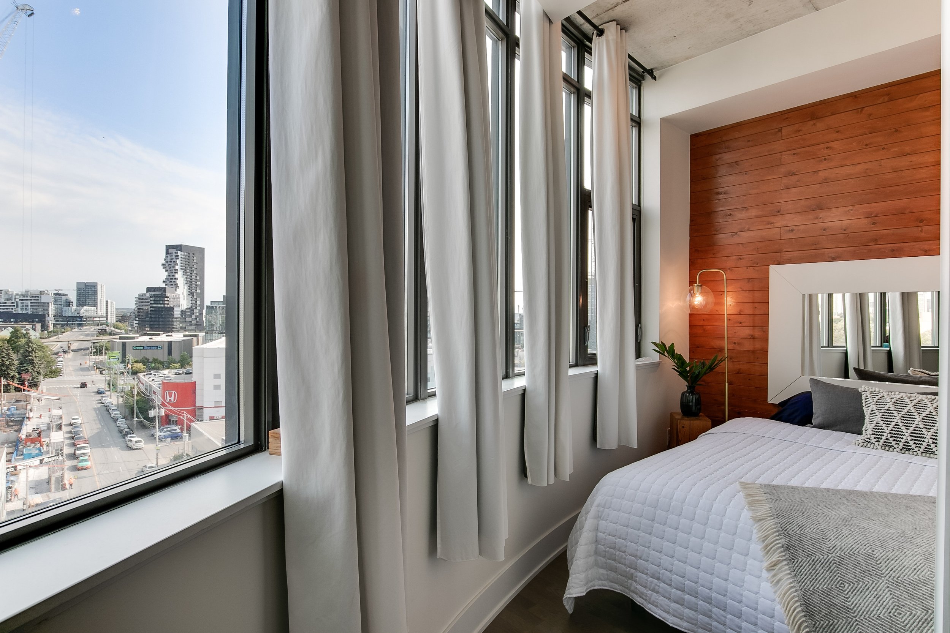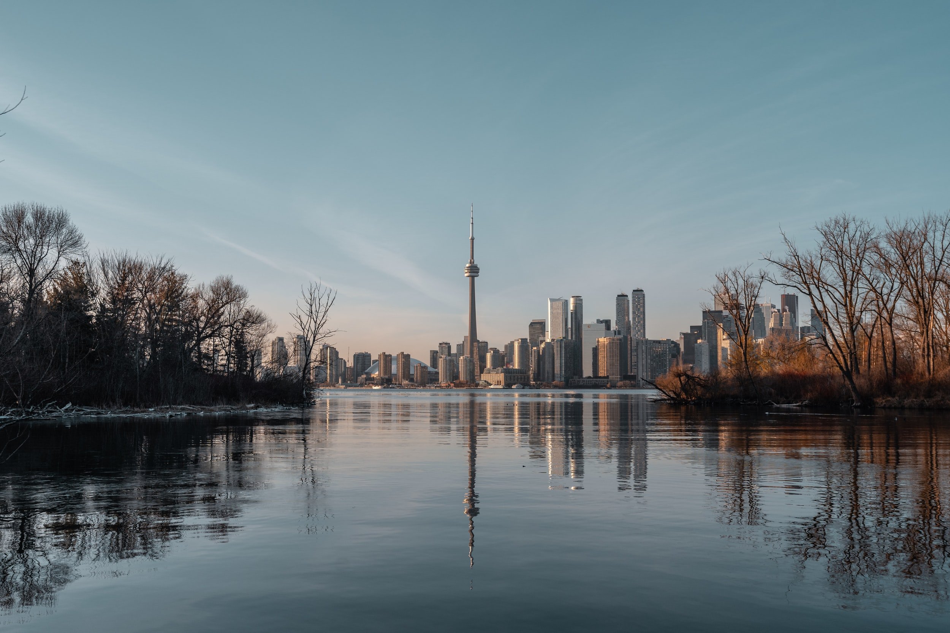SOLD!
802-90 Trinity St., Toronto
Perch yourself on the top floor with wraparound skyline views
This urban lookout in sought-after Trinity Lofts will treat you to the perks of boutique condo life, and sunset skylines every summer evening!
Tired of cookie-cutter condos? If you’re looking for something with more character and living in a quiet, community-oriented building is a top priority, check out this curvy penthouse at the rarely offered Trinity Lofts. With no fewer than 12 windows, you’ll enjoy unobstructed wraparound views and an exposure that treats you to sunrises & sunsets every day. Extra high ceilings (~10 feet) and a 591 square foot layout includes a proper entry foyer, a small area for a work-from-home set-up, and a bedroom that is far from your front door. And if you’re looking for outdoor space, there’s a staircase to a shared rooftop lounge with BBQ, firepit and skyline views of downtown right outside your unit’s door. Trinity Lofts is next door to the Distillery District, Corktown Commons park, King Street car and the future Ontario Line subway stop at King and Parliament. Note: parking is rented. Photos are from previous listing.
➪ List price: $649,000
➪ 1 Bed, 1 Bath
➪ Maintenance fees: $523.23
➪ Built in 2012
➪ Annual Taxes: $2180.17
➪ Offers anytime
Message me anytime for more details or to book a showing. 416-294-2071. Email: steve@macleanrealty.ca
PHOTO GALLERY

